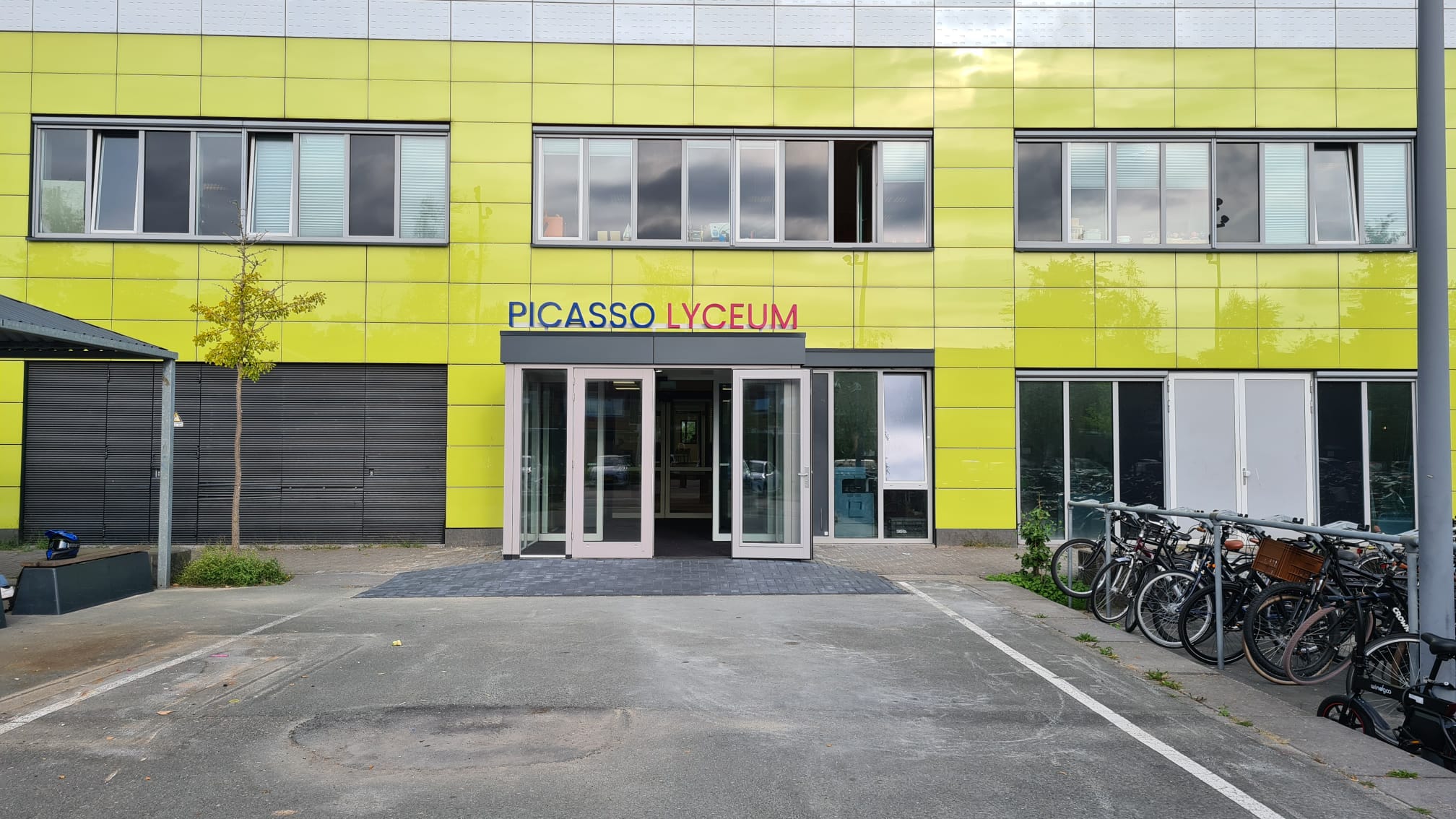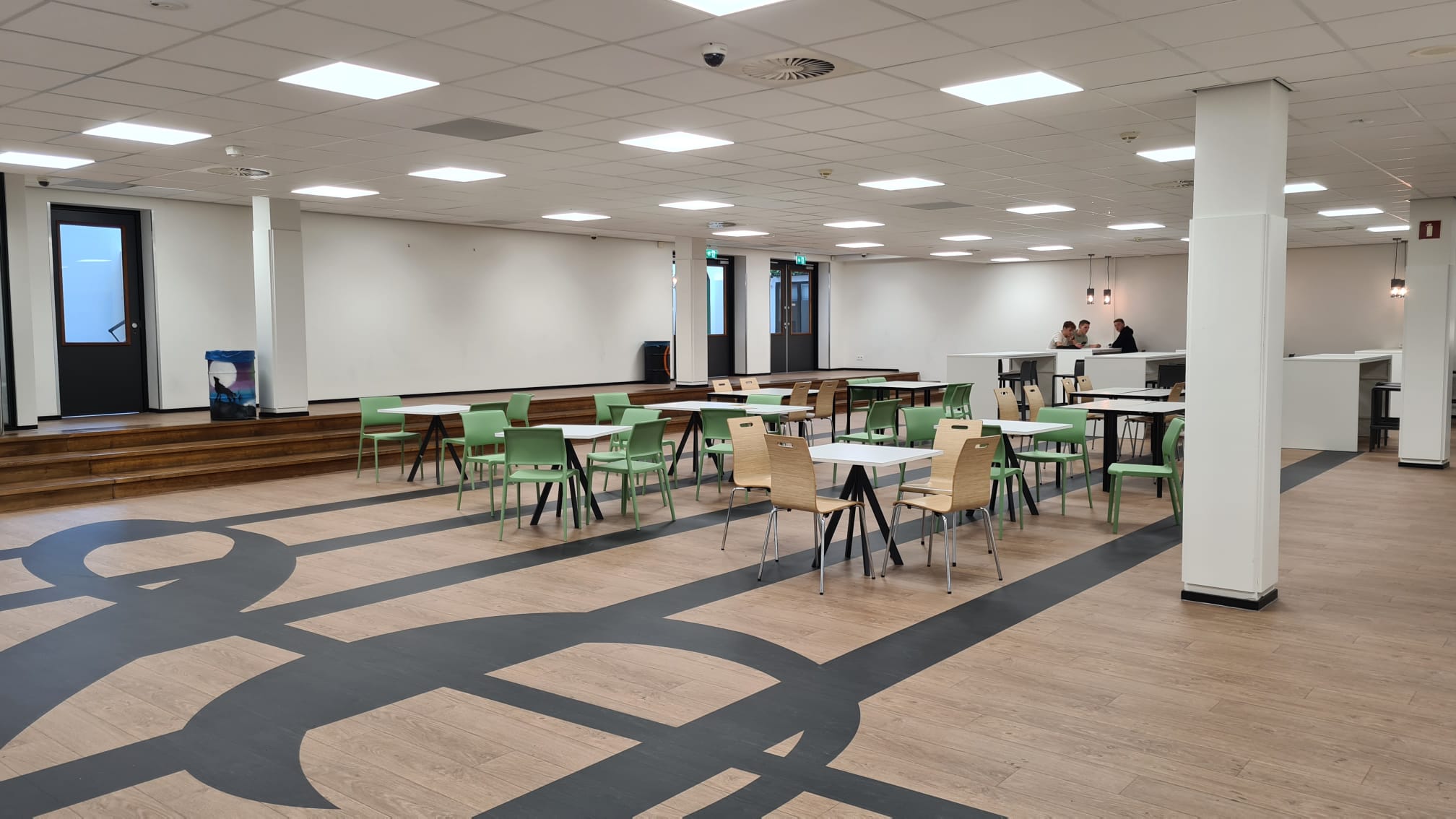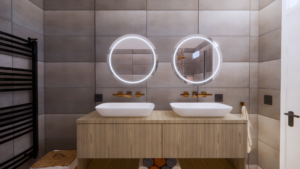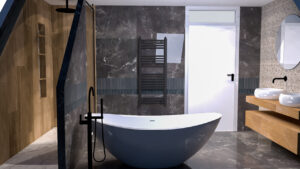
-
Location
Ypenburg
-
Program
Education
-
Client
Loes Kellendonk Architectuur -
Size
6493 m²
-
Initiated
2022
-
Status
Completed
Picasso Lyceum
The design for the Picasso Lyceum was approached with precise planning due to its scale and necessity. The project was divided into different phases, with the primary focus of the first phase being a fresh new look for the school. The vision was to create more allure, with a new entrance that prioritized a pleasant arrival and space for interaction and self-development. The second phase aimed to expand the new entrance so that it was immediately clear where to enter from outside. Additionally, the school is now indicated on the (sedum) roof. The new entrance hall makes for a more pleasant arrival.
The new auditorium is an eye-catcher, featuring an enormous ‘Picasso musical note’ in the floor, which has been beautifully printed onto the PVC flooring. The space offers room for relaxation, independent work, presentations, and exhibitions. In addition to the entrance area, the ground floor domains have also been renovated: large learning areas with varied interior design that allow for diverse working methods.
Picasso Lyceum Revitalized: A journey of transformation and growth
After a challenging period, it was time for the Picasso Lyceum to undergo a transformation and start anew. The dark corridor upon entry was redesigned into a welcoming reception area with a direct view of the new atrium, which has become the school’s central gathering place for students to come together, develop and thrive. The atmosphere of the atrium is informal, cozy, and reminiscent of a village square. A large tree symbolizes the new beginning, growth, and sustainability of the school.
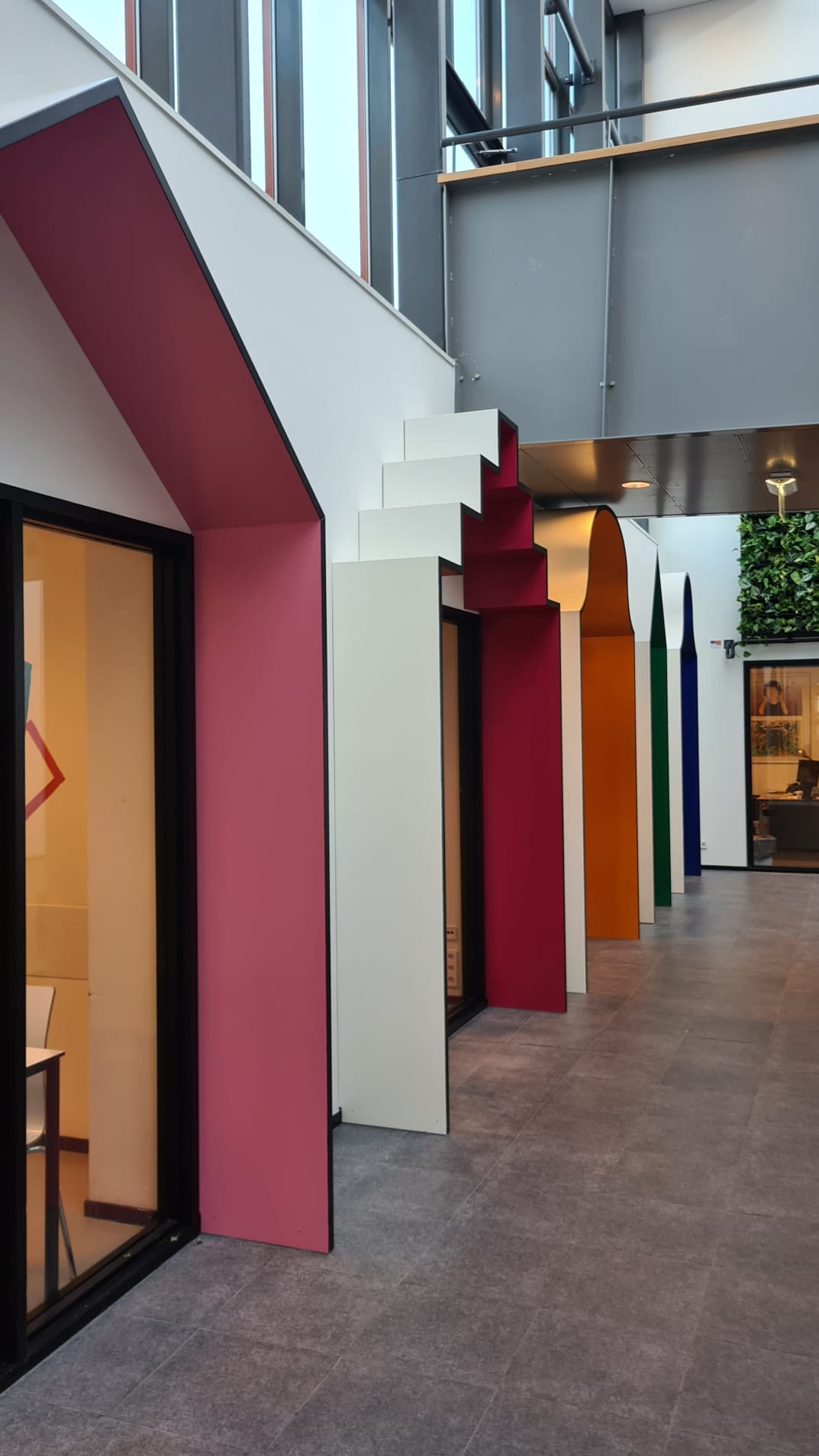
A Visionary Extension
Phase 2 of the project involved creating an extension at the front of the building to clearly indicate the entrance from the outside, as well as marking the school’s location on the (sedum) roof. The airlock entrance makes it more pleasant for visitors upon entering the building. The space has become livable with the relocation of the reception/administration area to the main entrance, a terrace (stage) with seating and a tree, a catering area with picnic tables, and a beautification of the interior with ‘house-like passages’ and a living plant wall. Student-coach areas have been created to make contact with the coaches more accessible. In addition to the large space, several niches have been set up for students to work on specific assignments, and a “Blue Room” and “Green Room” have been created for students to present and debate. The realization of Phase 2 has been a success, and students were able to enjoy a new, open, transparent, and friendly part of the school immediately after the summer holidays.
