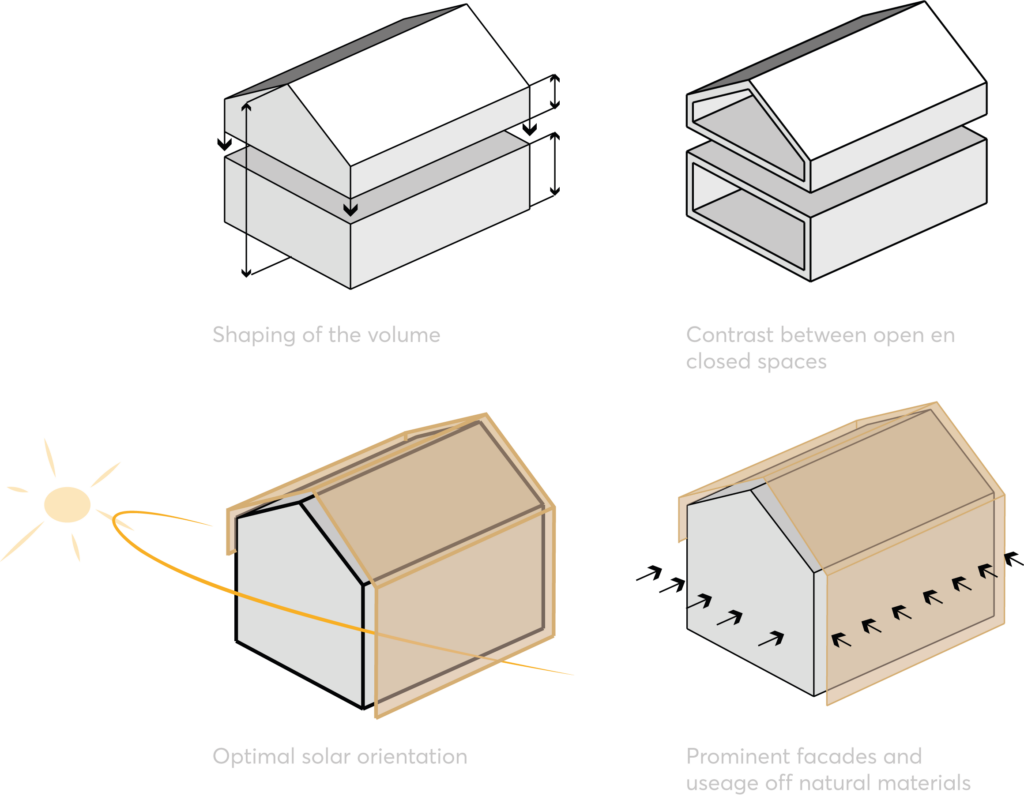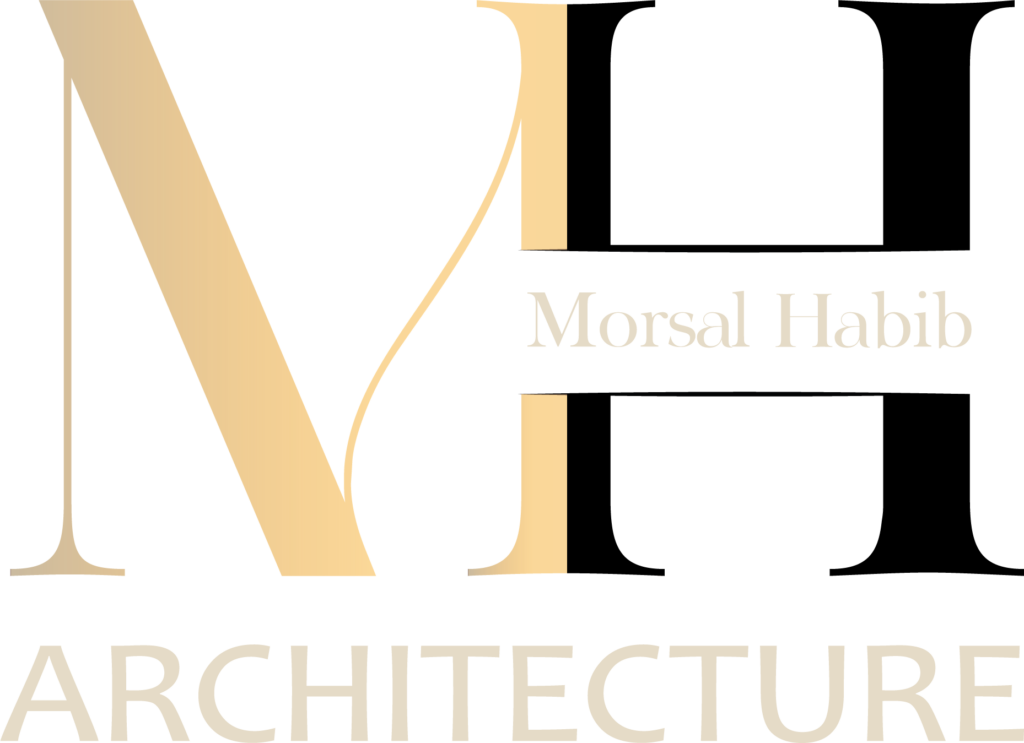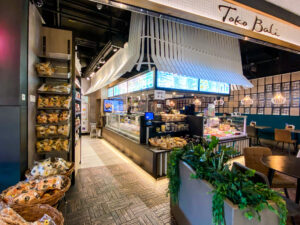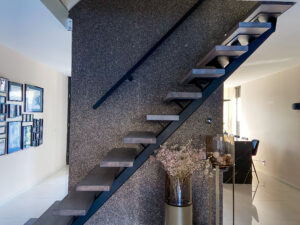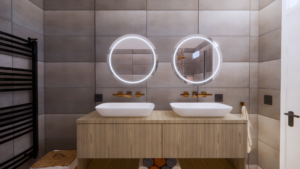
- Location ◦ Monster
- Program ◦ Residential
- Client ◦ Private
- Area ◦ 260 m²
- Design ◦ 2024
- Visualisation ◦ Morsal Habib
- Status ◦ Building permit
Villa Thatch
This latest architectural project is a bespoke residence designed for a young couple embarking on the exciting journey of building their dream home on a self-build plot. The vision was to create a modern, sustainable dwelling that could evolve with their family over the years.
Key elements of this project include an emphasis on contemporary architecture and eco-friendly practices. The design integrates ample natural light and utilizes organic materials, harmonizing perfectly with the unique dune landscape of the location. This home not only meets the couple’s current needs but also provides a versatile and adaptable environment for their future family life.
The approach ensures that the house is not just a living space, but a sanctuary that reflects the beauty of its natural surroundings while championing sustainability. This project exemplifies a commitment to innovative design and environmental responsibility, creating a harmonious blend of comfort, style, and ecological consciousness.
Overview and Spatial Justification
Crafting a Distinctive Presence: Our architectural designs are meticulously tailored to exude a commanding presence, both facing the street and adjoining public spaces. The entryway of each project adheres to the specifications outlined in the plot passport, emphasizing the strategic placement of the home’s entrance, either facing the street or adjacent to the driveway.
Building Area and Zoning: Within the designated building area, the boundaries of the main structure adhere strictly to the regulations set forth in the zoning and visual quality plan. This encompasses precise measurements ensuring adequate distances from the property lines at the front, sides, and rear. Outbuildings are seamlessly integrated within this space, adhering to prescribed distances and depths from the main building’s rear facade.
