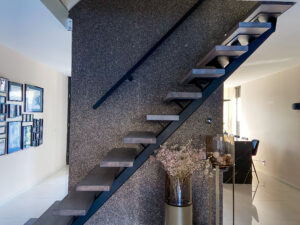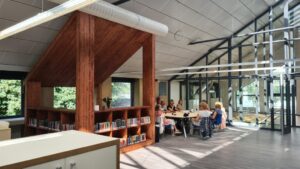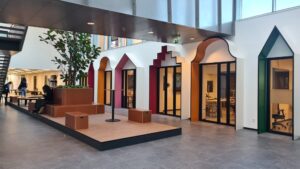
- Location ◦ Amersfoort ◦ De Argonaut
- Program ◦ Office
- Client ◦ Human Company B.V.
- Area ◦ 543 M2
- Design ◦ 2024
- Status ◦ Under Construction
Human Company Amersfoort
This office design for Human Company is a carefully considered project, as the client is already familiar with the building. Previously located on the second floor of the Argonaut building in Amersfoort, the company is now relocating to the fourth floor within the same building. The new space offers expanded capacity to host visitors, but with this increased space comes the challenge of creating an optimal flow.
A key consideration was the need to separate the candidate areas from the employee spaces, particularly those where sensitive, privacy-related documents are handled. The design carefully addresses this puzzle, ensuring that the organizational requirements are met without compromising the functionality or privacy of any space. The result is a balanced, efficient, and secure environment, tailored to the client’s needs and aspirations for their new office location.
Zoning of users
The design for the new office is guided by principles of sustainability, timelessness, and the integration of green elements, while maintaining privacy. Drawing inspiration from the Rotterdam office layout, the design emphasizes a clear zoning strategy, with distinct separation between candidate areas and employee spaces. The goal is to ensure that all spaces are functionally and logistically connected, with a transparent flow that does not compromise privacy. This approach creates an inviting, efficient workspace that balances openness with confidentiality, ensuring a modern yet timeless environment for both employees and visitors.



