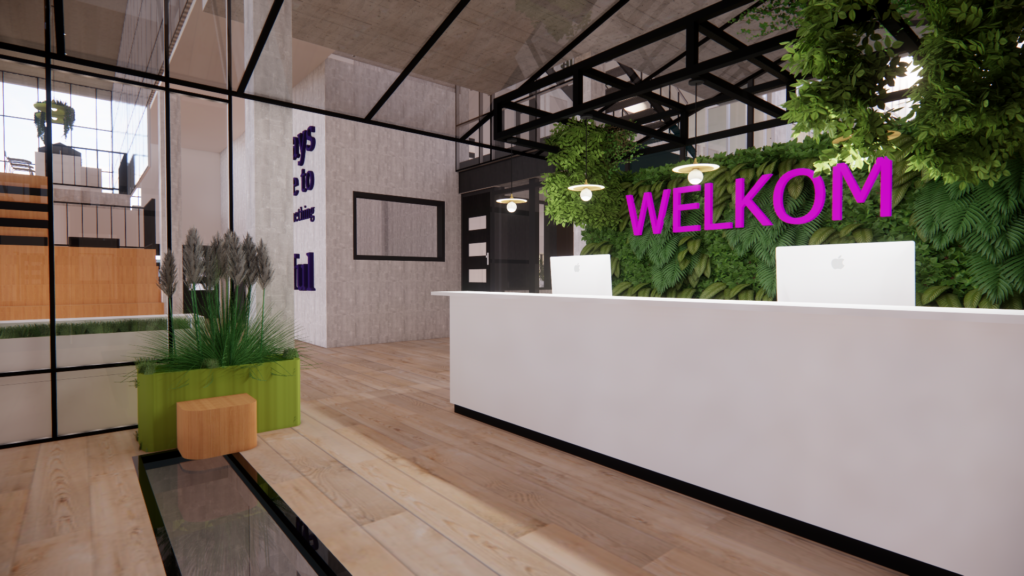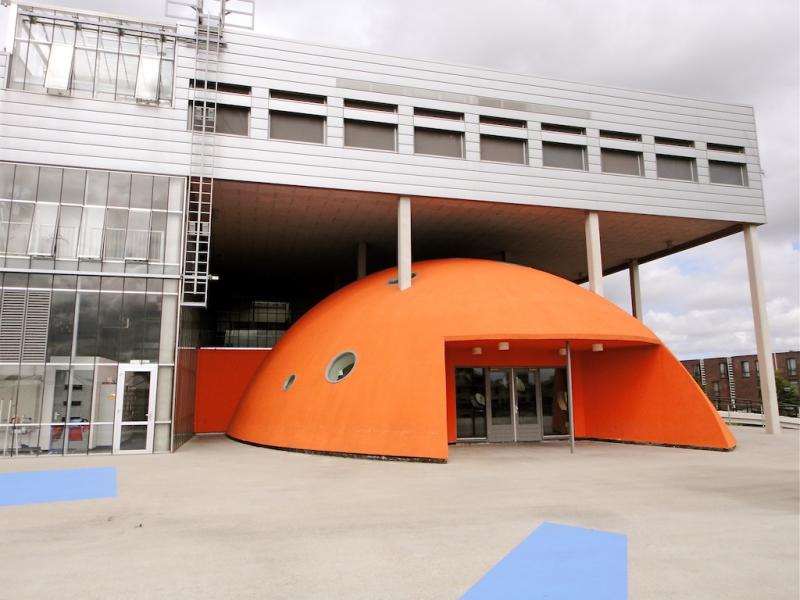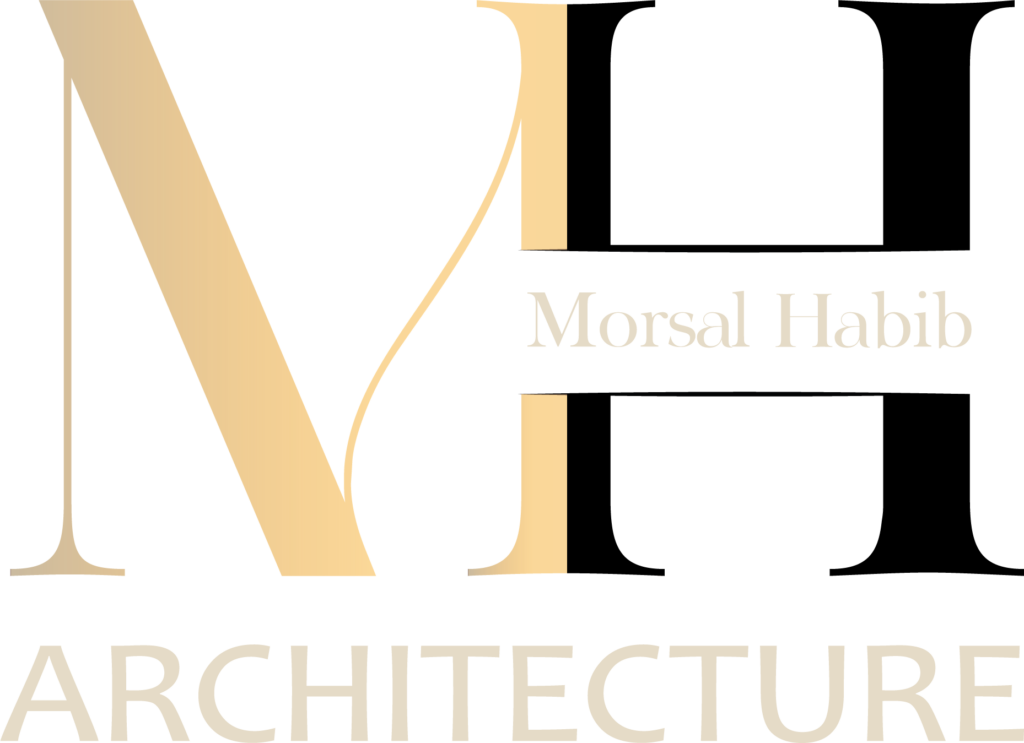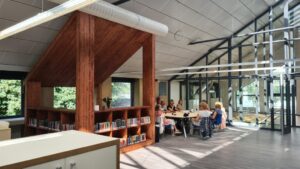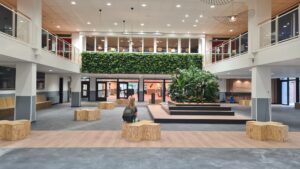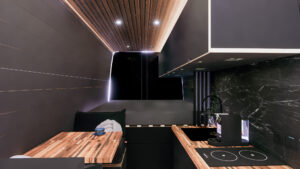
- Location ◦ Wateringen
- Program ◦ Education
- Client ◦ Loes Kellendonk Architectuur
- Area ◦ 5912 M2
- Design ◦ 2021
- Status ◦ Phase 3
Wateringse Veld College
Wateringse Veld College is an educational building that encompasses a diverse array of floors and mezzanines in its original design. The upper floors are dedicated to classrooms, while the ground floor serves as the reception and lunch area. The redesign for this remarkable location focuses on enhancing accessibility and establishing a distinct identity for the building. Considerable attention has been devoted to the transformation of the currently empty schoolyard, providing ample seating areas and engaging activities that allow the students to embrace the premises as their own. Moreover, the iconic red mushroom-shaped structure has been replaced by a transparent entrance building and a new auditorium, facilitating a greater connection between the interior and exterior spaces. This renovation primarily aims to reintegrate the building with the students, revitalizing it in a contemporary fashion.
A new entrance
As part of the renovation, the removal of the iconic red mushroom structure, which currently serves as the school cafeteria, is planned. It will be replaced by an elegant and spacious glass greenhouse. The concept of a greenhouse is embraced throughout the entire design, as it represents one of the unique and distinctive features of the building. This transformation not only enhances the aesthetic appeal but also provides the capacity to accommodate a larger number of students. Each student will have individual spaces within the greenhouse for their lunch, a departure from the enclosed mushroom concept. This integration of the glass greenhouse aligns seamlessly with the overarching vision, creating an inviting and open environment that fosters a sense of connection and harmony.
