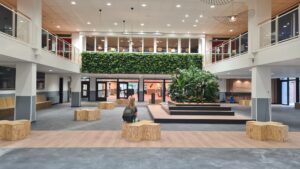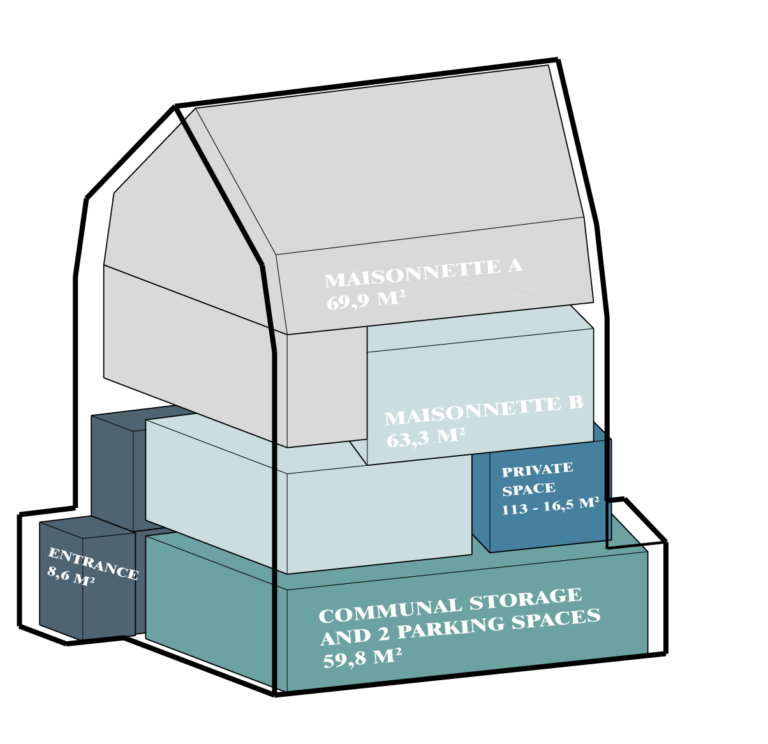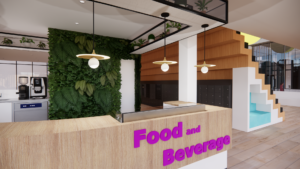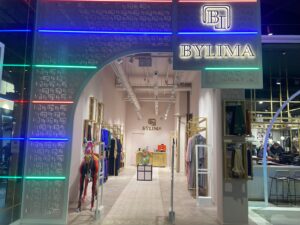
- Location ◦ Zaanstad
- Program ◦ Appartments
- Client ◦ Private
- Area ◦ 218 M2
- Design ◦ 2021
- Visualisation ◦ Stefan Beeldsnijder
- Status ◦ Pending
Allooi Residence
A young couple decided to transform the plot where their current parking garage was located into an apartment complex suitable for two maisonettes and a space for personal use. The location consists of a polygonal plot, which posed the challenge of creating a usable living space within a chaotic floor plan.
Diversity within the appartments
After conducting a market analysis, it was decided to design the homes for starters. Within the target group of starters, a distinction was also made based on the type of living quality that a starter may have. This was done with the idea that not every starter has the same budget and housing preferences. While one may value living quality more, efficient use of space may be more important for another.
New zoning plan
Since this project involved a change in the zoning plan of the municipality of Zaanstad, the municipality had a say in the final design. The desire of both the municipality and the client was for the building to have a warehouse appearance combined with a mansard roof. Additionally, it was important to give the base of the building an inviting appearance, despite it being a parking garage. By continuing the materialization of the base in the garage doors, the entire ground floor appears as a porch. Combined with the glass entrance door, this invites passersby into the building.



